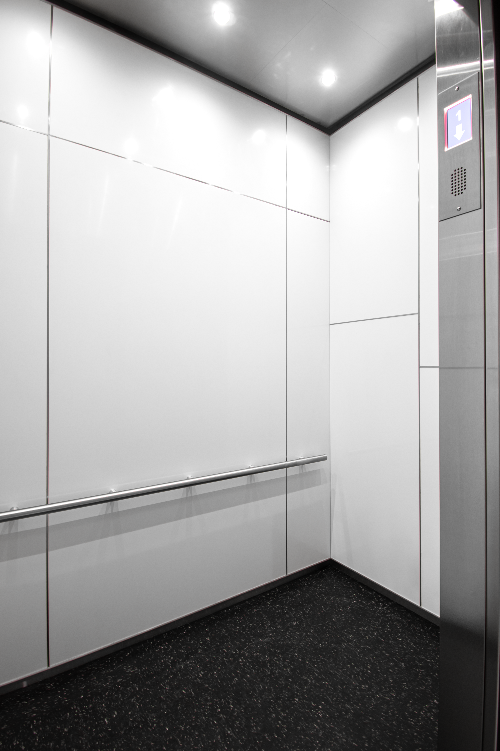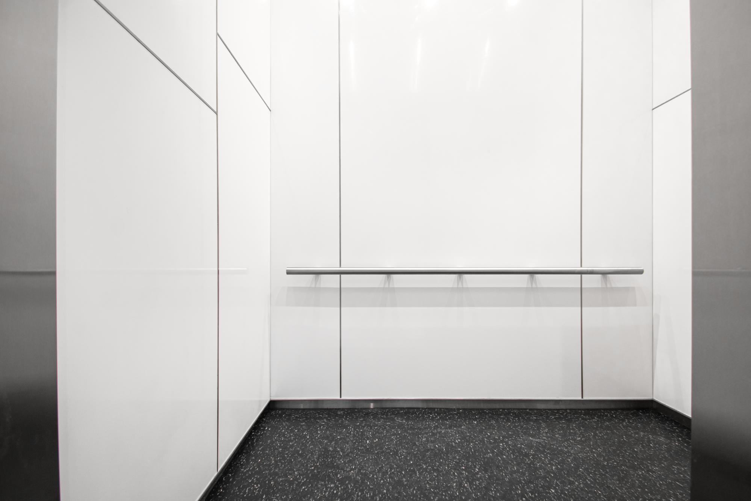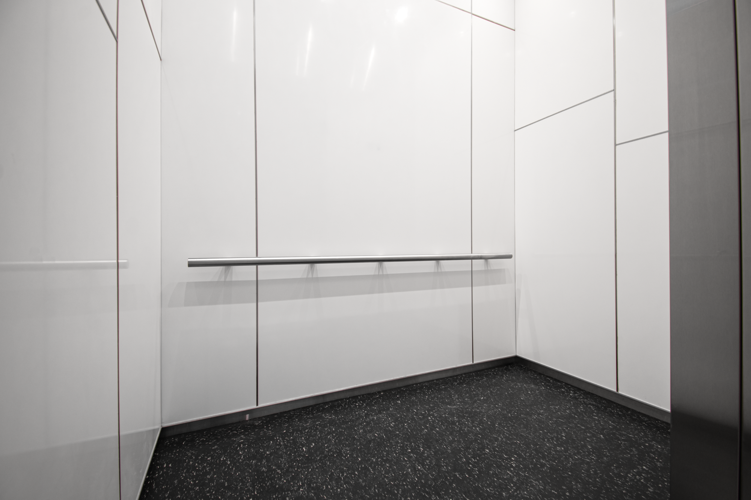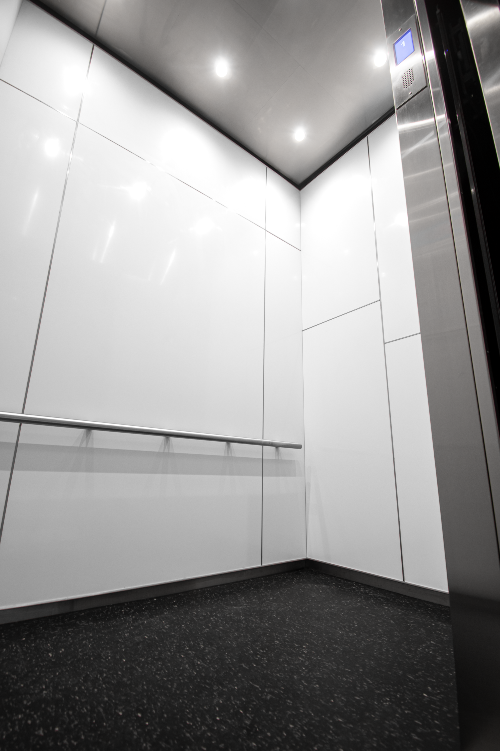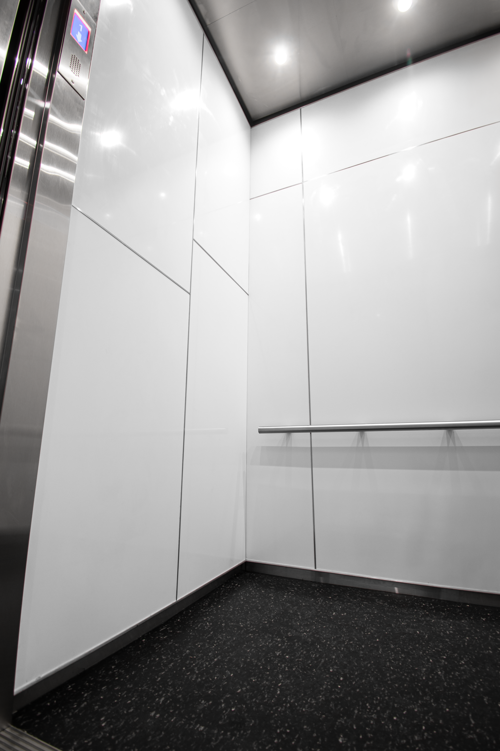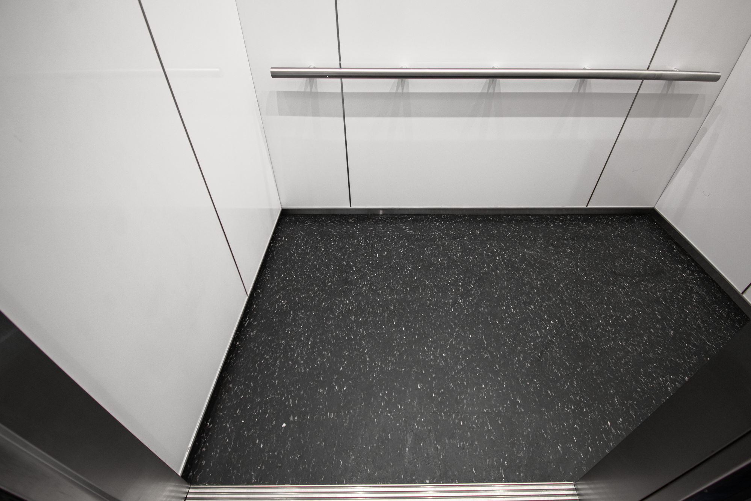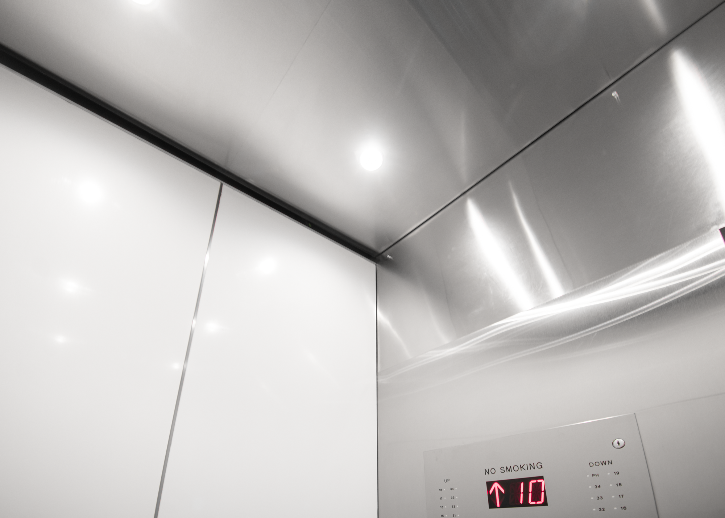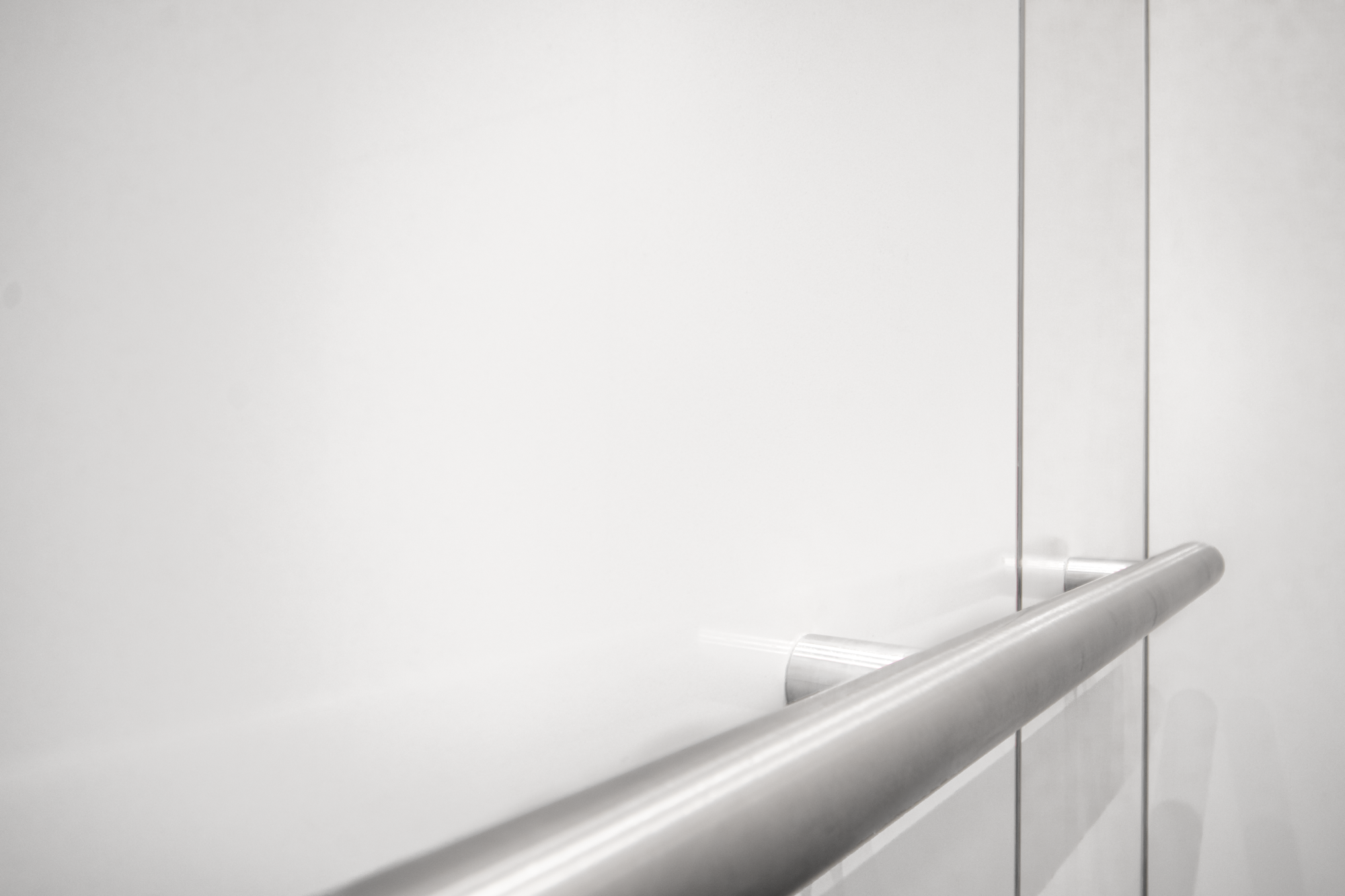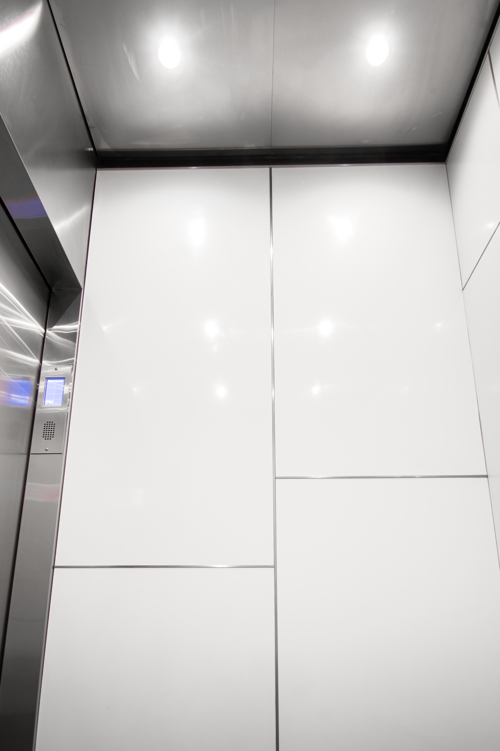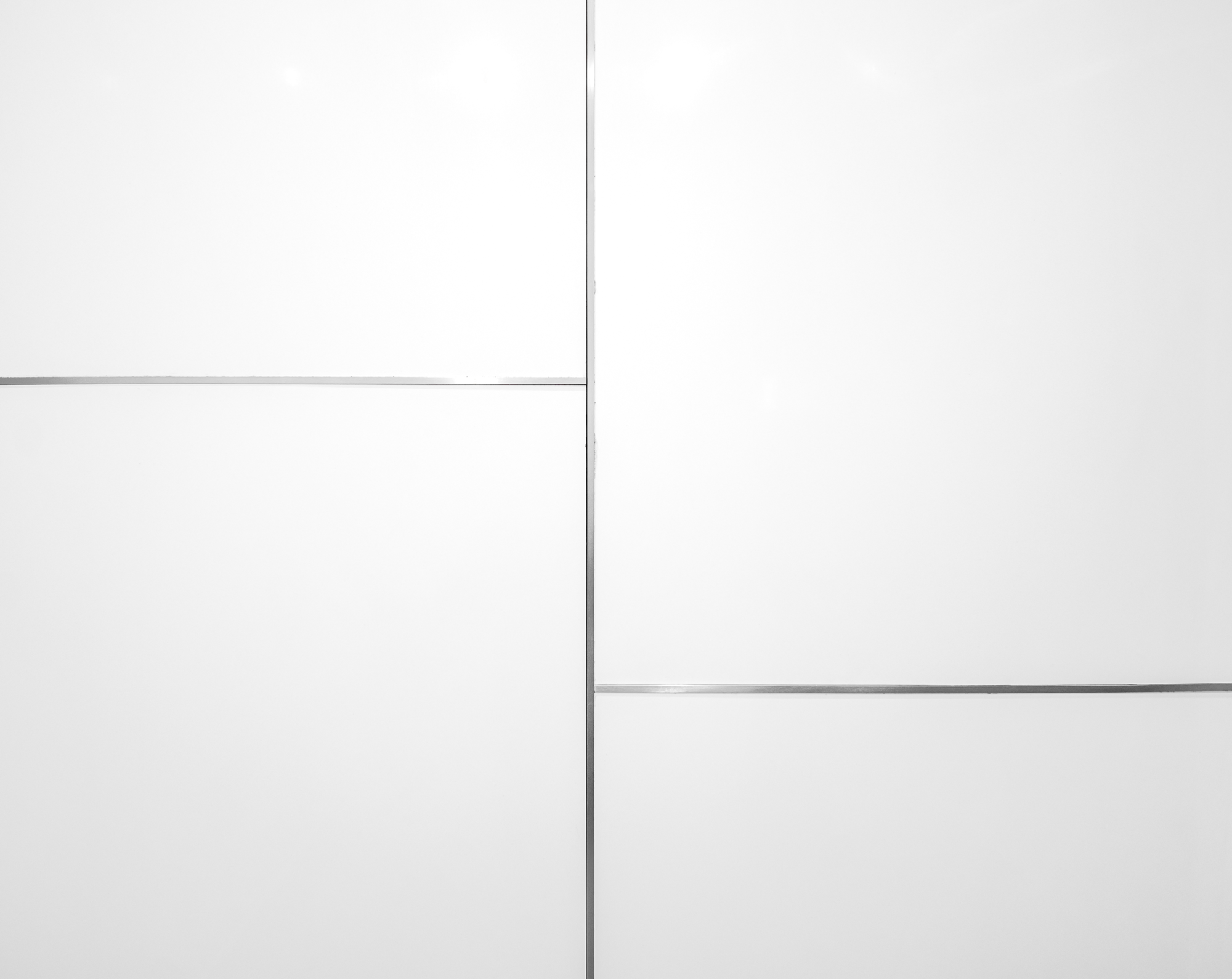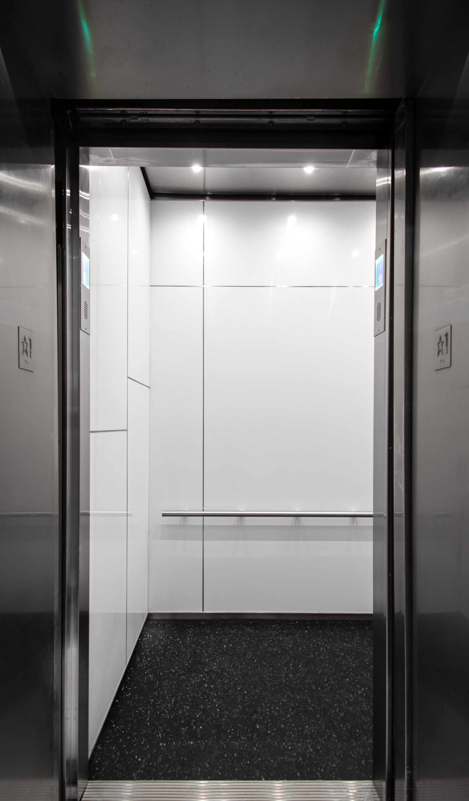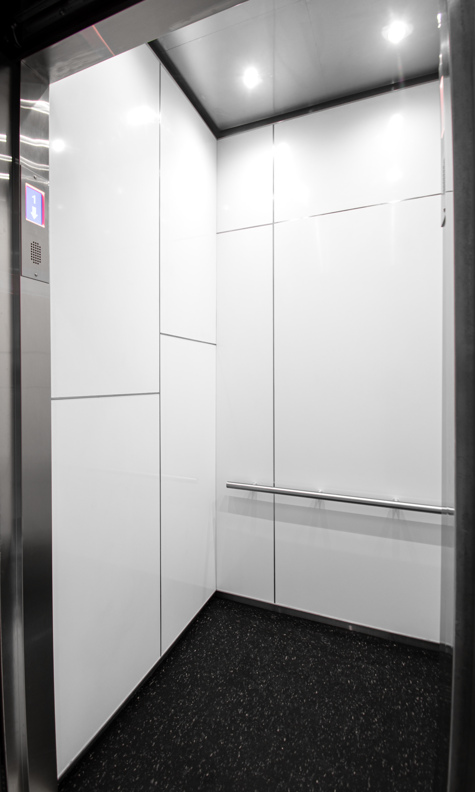101 West End Avenue
Minimalism reigns supreme in these new "roaring 20s" we are all living in; where 100 years ago it was all about decadence and opulence, these days, it is the complete opposite. And while some may want to shy away, there is a particular beauty invoked when it comes to a minimalist, modern design. Take 101 West End Avenue, for example. It is a sleek, modern skyscraper that towers over the Upper West Side. This building's design includes two identical towers made of glass and brick facades to create an elegant skyline. It was constructed in 1999 and was designed by SLCE Architects. With over 500 apartment units, 101 West End Avenue houses six passenger elevators, three within each building wing. In late 2020, under the oversight of Hubert H. Hayes Elevator Consultants and elevator contractor BP Elevator, United Cabs was awarded the modernization of all six elevator interiors. As you walk into 101 West End Avenue, its lobby, which recently underwent a recent refresh and was designed by Bromley Caldari Architects, is breathtaking. The floor-to-ceiling white quartz walls are beautifully illuminated by architecturally stunning modern chandeliers that create an ultra-luxe atmosphere. A vine-covered wall stands at the lobby's center, bringing life into this space with simple elegance. Bromley Caldari Architects also designed the new elevator interiors. Each of which is composed of 14 wall panels and faced with Super White BQ200P Quartz by PentalQuartz, the same quartz found throughout the lobby. The wall panels are separated by stainless steel inlays, adding geometry to the design. The fronts, base, doors, and round handrail are furnished using stainless steel brushed finish. The drop ceiling is also furnished with stainless steel and features six Man-D-Tec downlights. The elevator interiors are a beautiful piece of artwork in their own right, with their sleek contemporary lines that continue the elegant design philosophy behind the lobby of the building. They are an excellent addition to any modern building.
