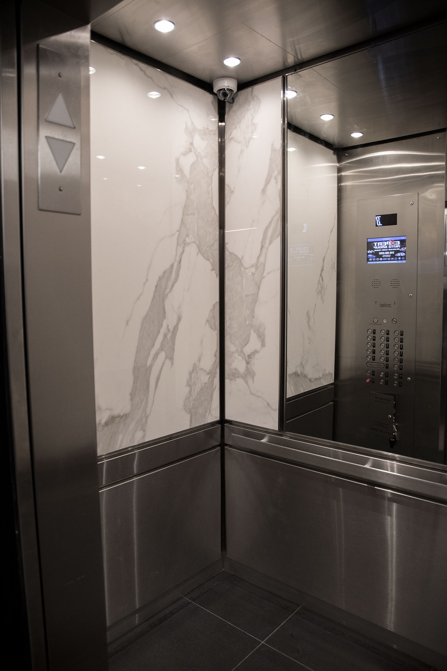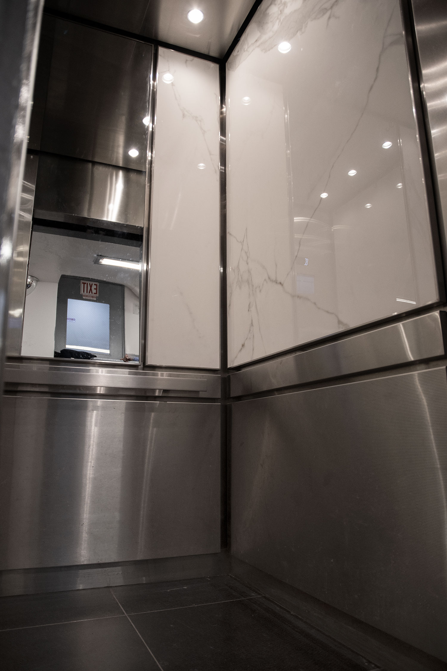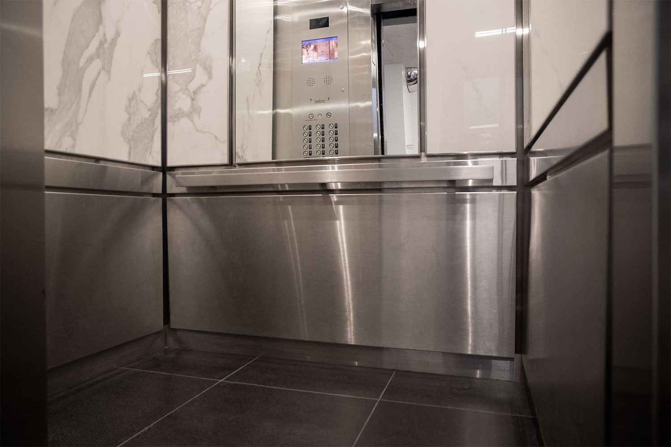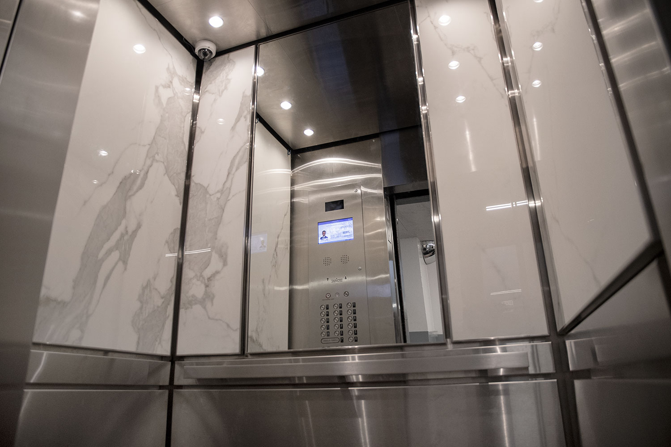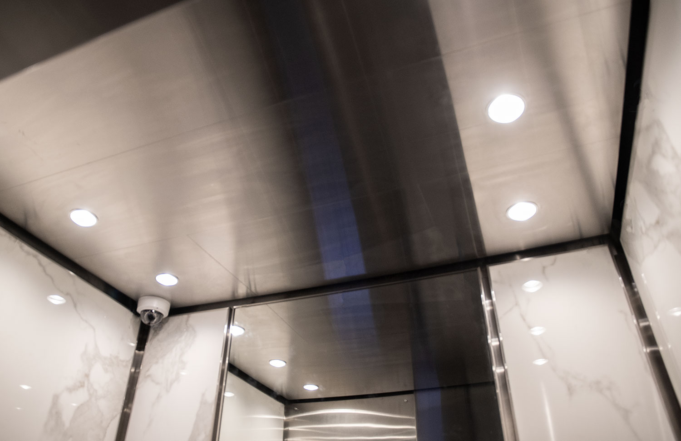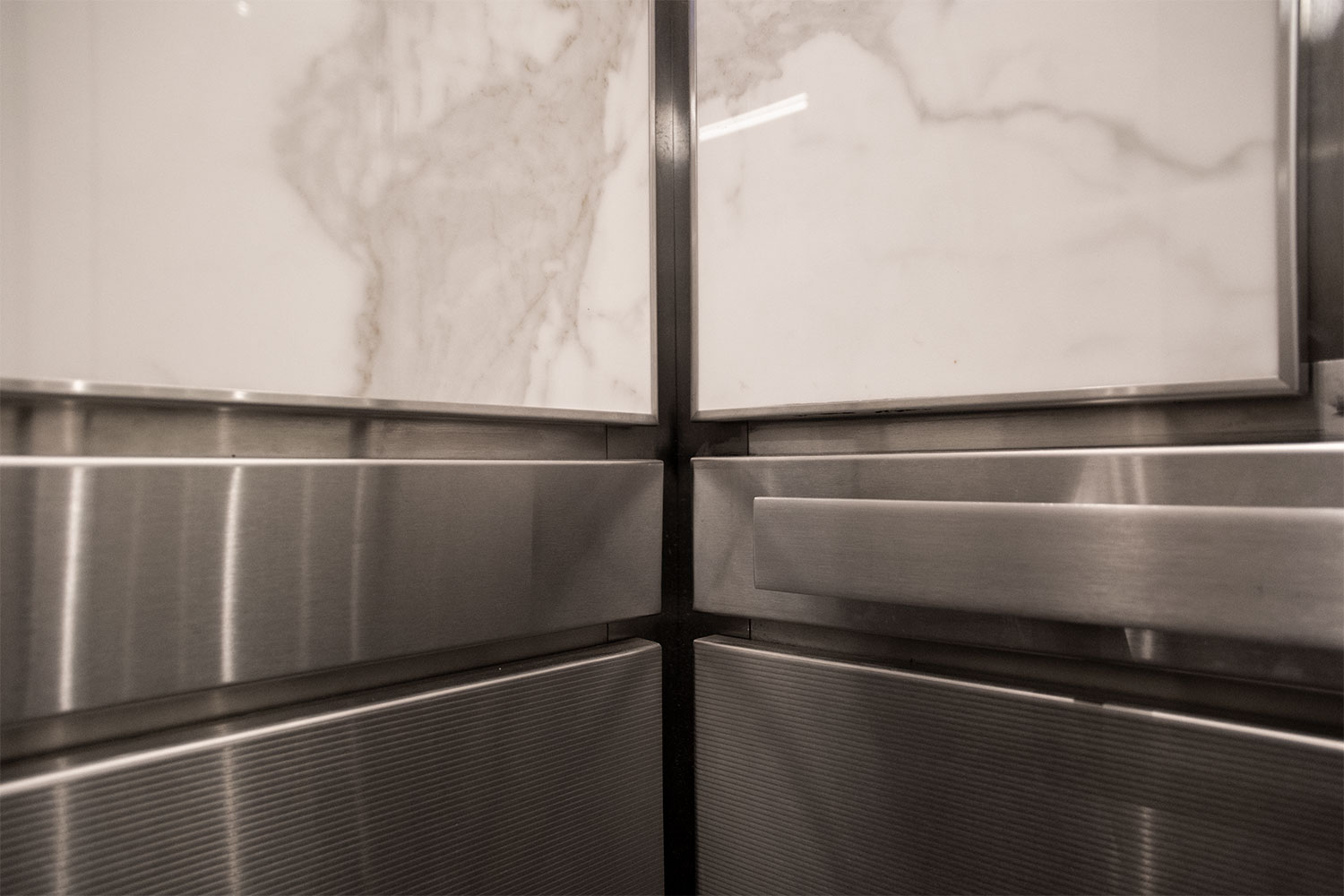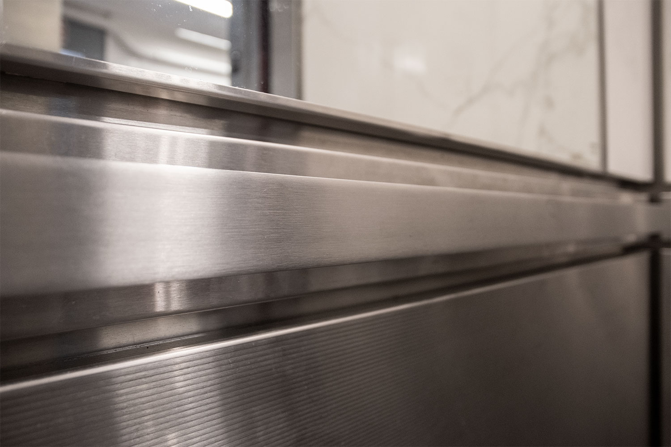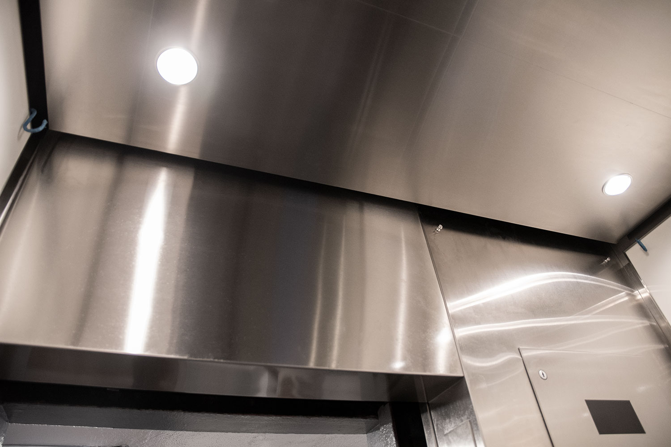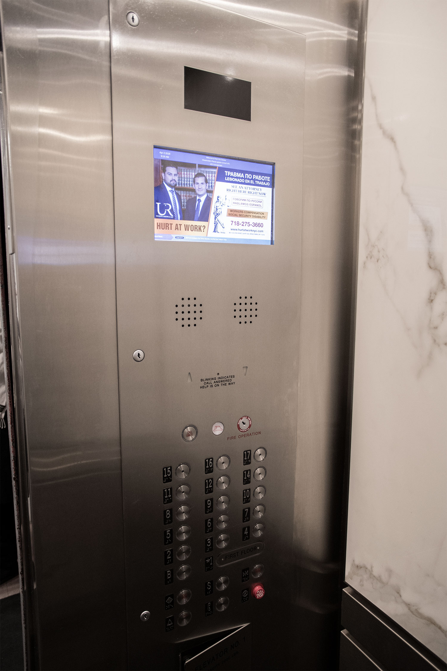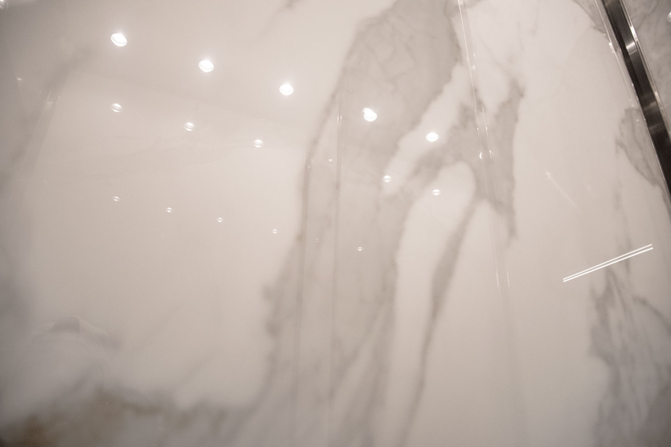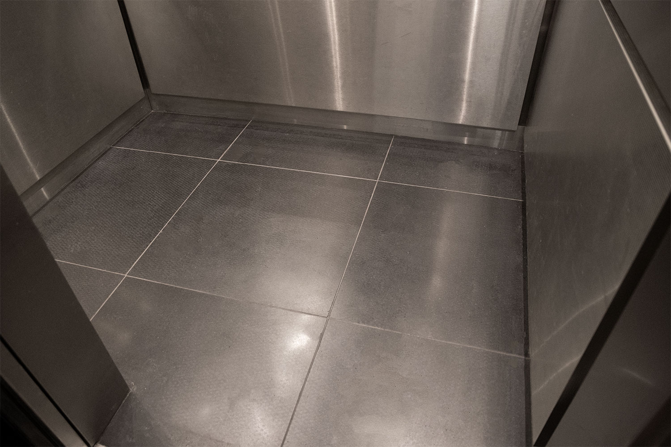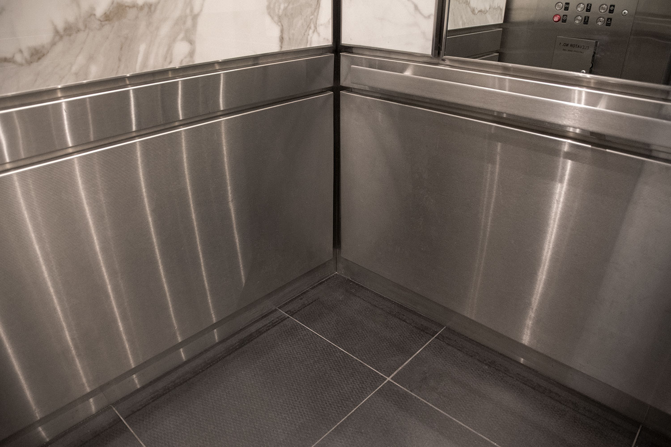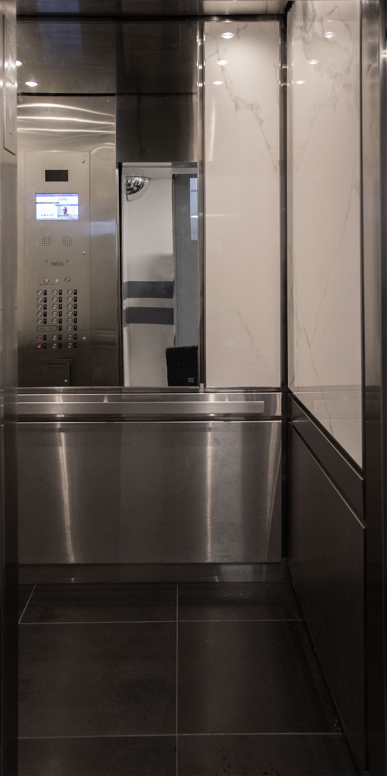Park city estates
Nestled in Rego Park and built in 1960 is Park City Estates, a luxury coop complex designed by Philip Birnbaum & Associates. Park City Estates features five, 16-story buildings across a multi-acre plot of land. In 2018 the complex's contractor, Centennial Elevator Industries, contacted us to modernize all ten of the properties elevator interiors. Modernly designed, Park City's elevators feature a raised, removable interior. The upper panels are composed of Neolith Estatuario Stone and a safety laminated mirror. The lower panels, feature Rimex Metals "Cambridge" pattern which adds an element of durability that compliments the Stainless Steel found on the fronts, reveals, base, and doors. For the floors, Black Honed Marble tiles were utilized to tie the design together. The mix of dark and light gray veining found on the stone creates a striking impression on the eyes, making them traverse the natural stone endlessly as you await your floor. The newly installed elevator interiors are the perfect fusion of luxury and durability.
