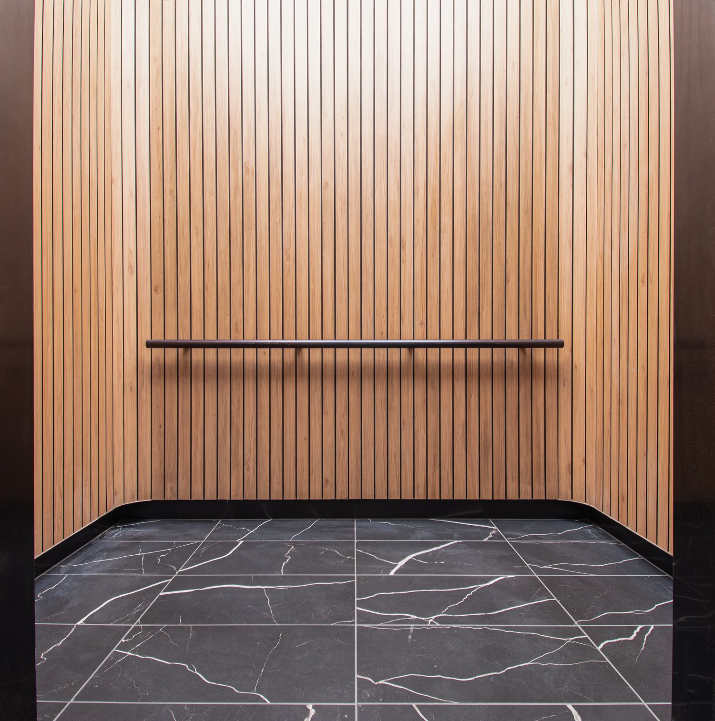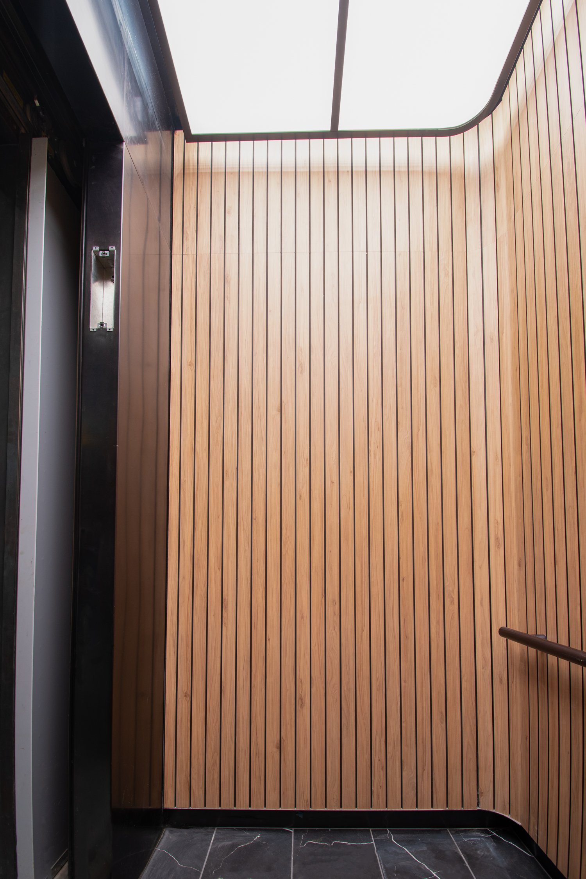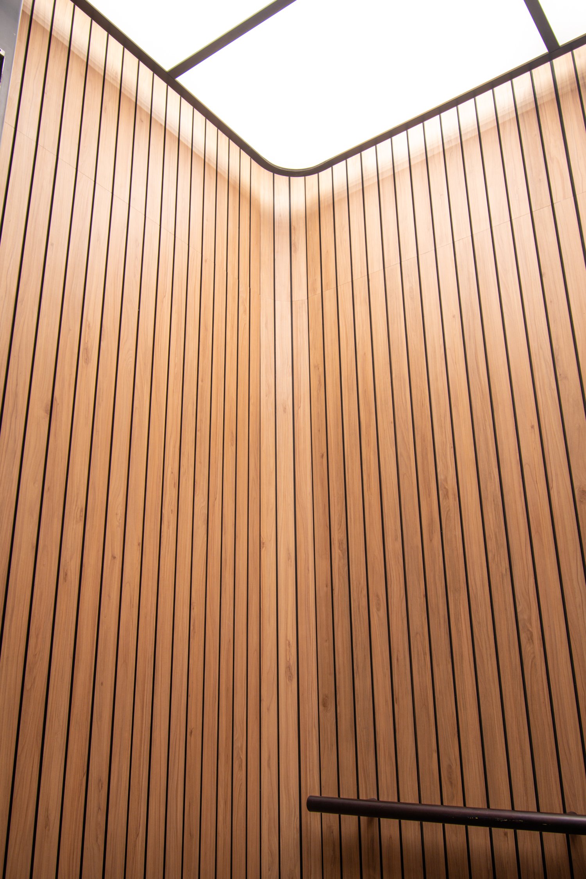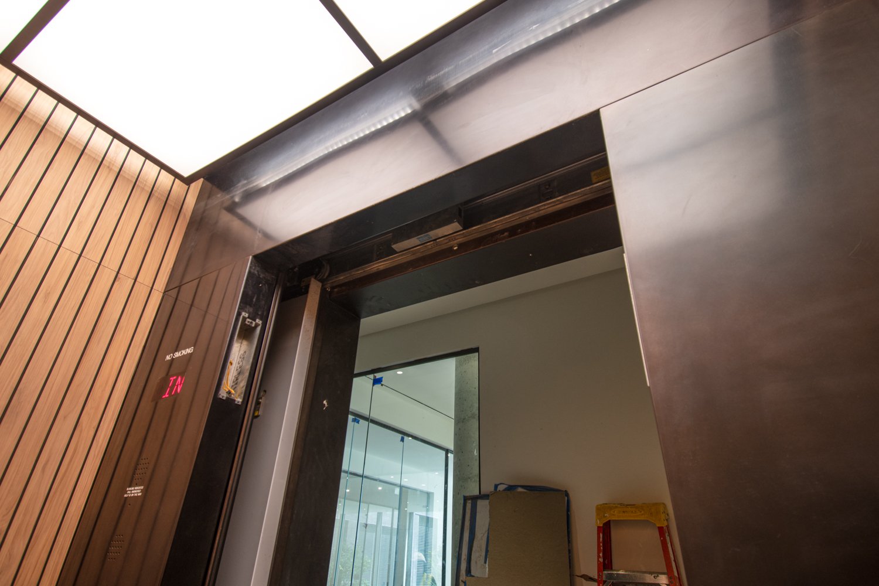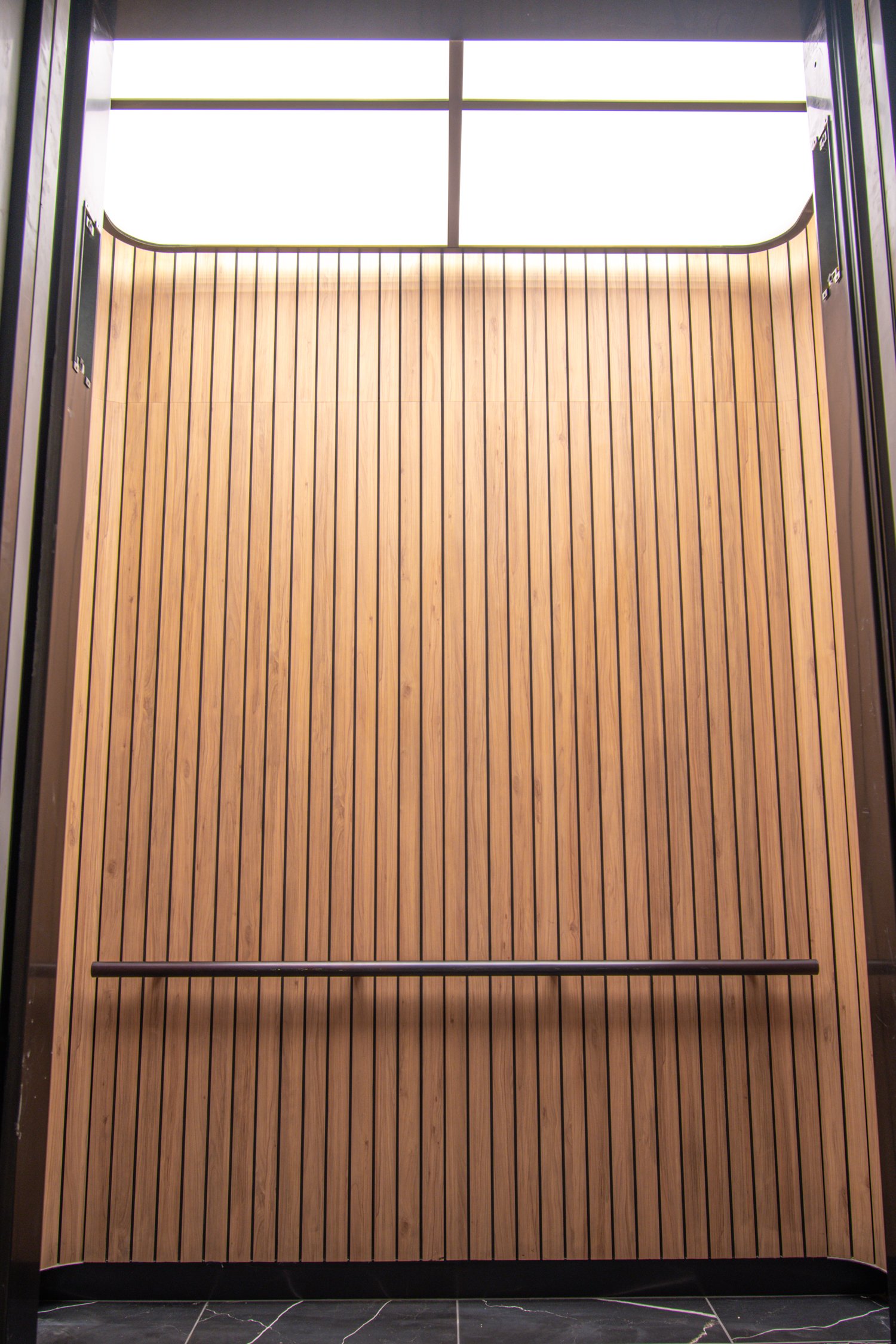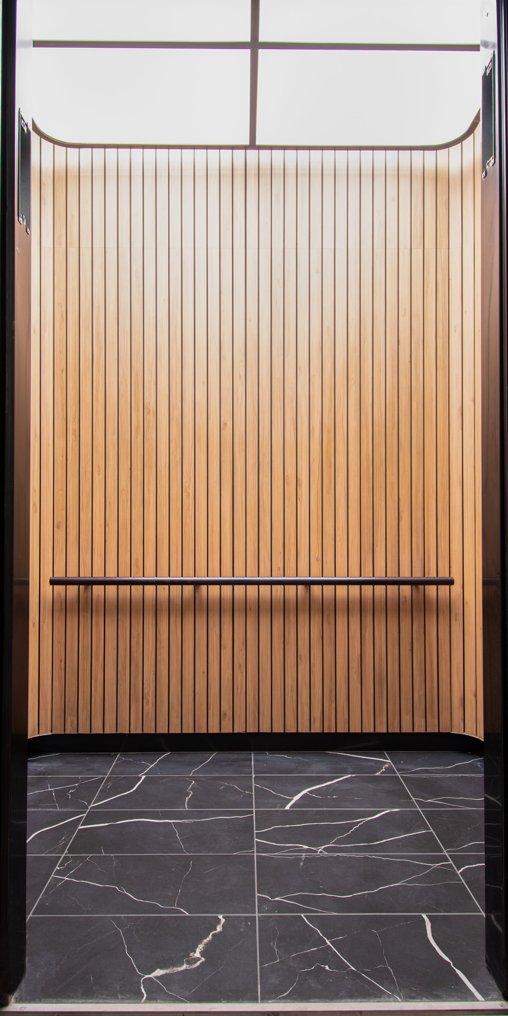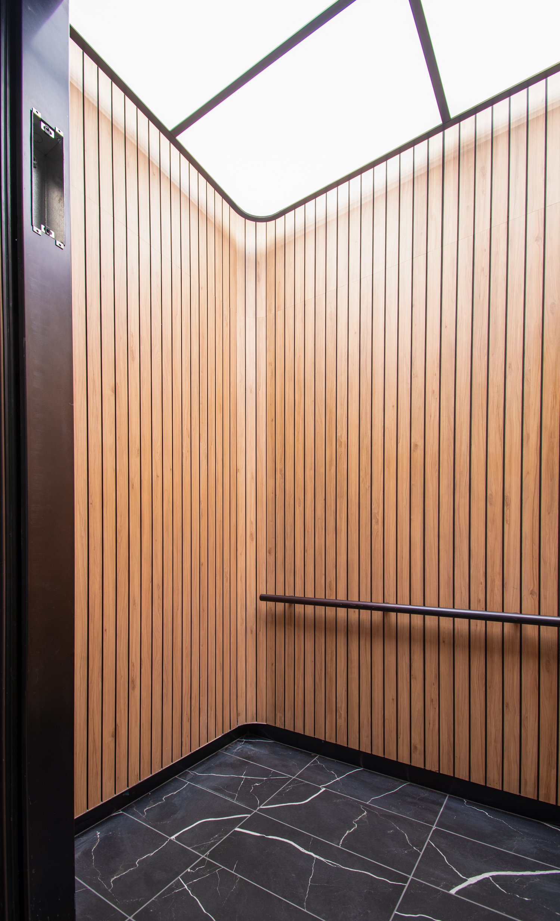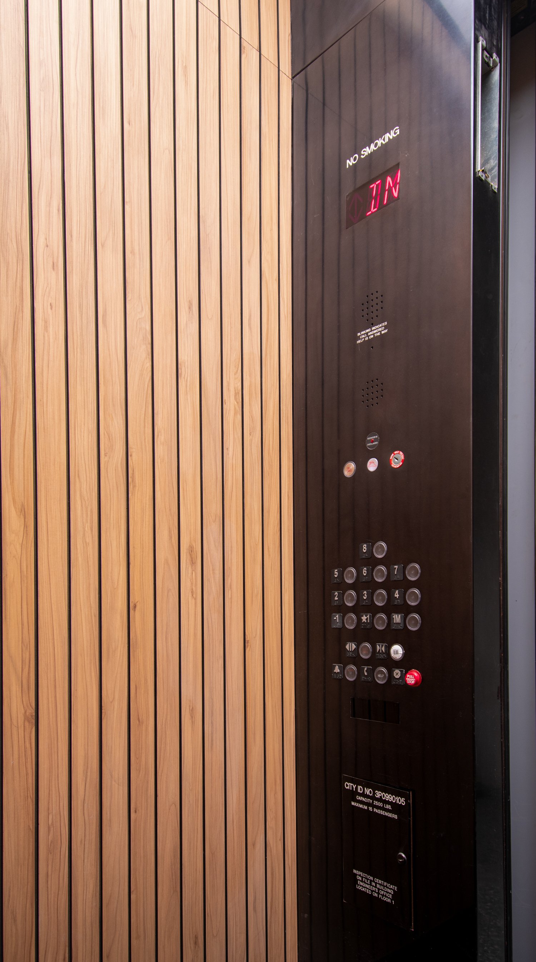Front & York
Working in conjunction with Morris Adjmi Architects, who are also responsible for the elevator designs found within Front & York, we installed and manufactured ten new passenger elevators and three new freight elevators. The passenger elevators feature two different designs. The building is split into four sections, A, B, C, and D. The elevators within sections A/D, seen below, have an all-laminate design composed of Applewood Dark laminate by Octopus Products. Positioned in narrow slats, the laminate wraps around the entire elevator using radial corners to create an encapsulating effect on the rider. In addition, blackened stainless steel in a non-directional finish furnishes all of the fronts, bases, doors, and reveals throughout the elevator cab - for a sleek and modern touch. Finally, the ceiling features a blackened stainless steel drop frame that supports the 3from Varia Ecoresin resin panels, which act as a diffuser for the LightLam light system by Optolum that illuminates the elevator. Front & York sets a new standard for luxury living with its luxurious amenities and design. The building was intentionally designed to fit into the existing fabric of DUMBO. Its careful use of historic features makes it one of the most unique new buildings in the area. There are thoughtful details and surprises everywhere you turn inside Front & York. From the architecture down to the elevator design, this attention to detail makes Front & York so unique and sets it apart.
