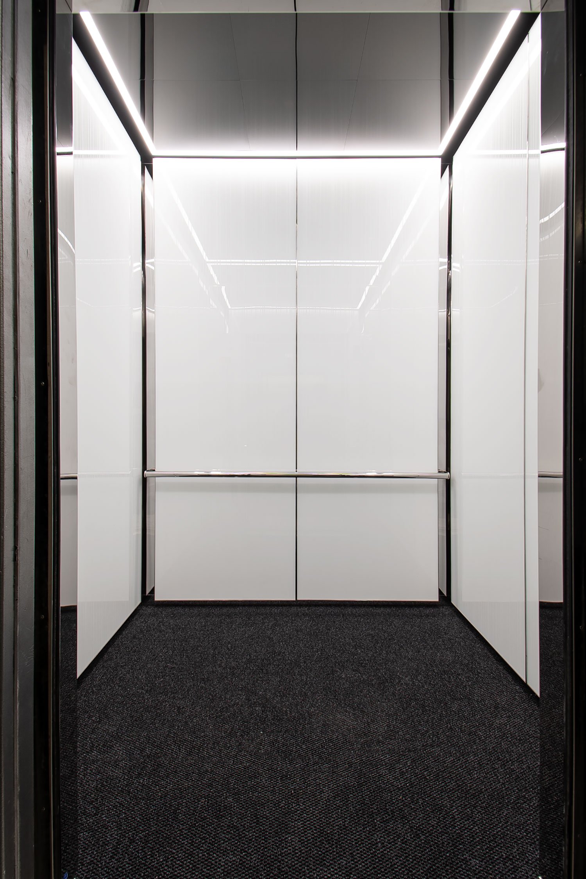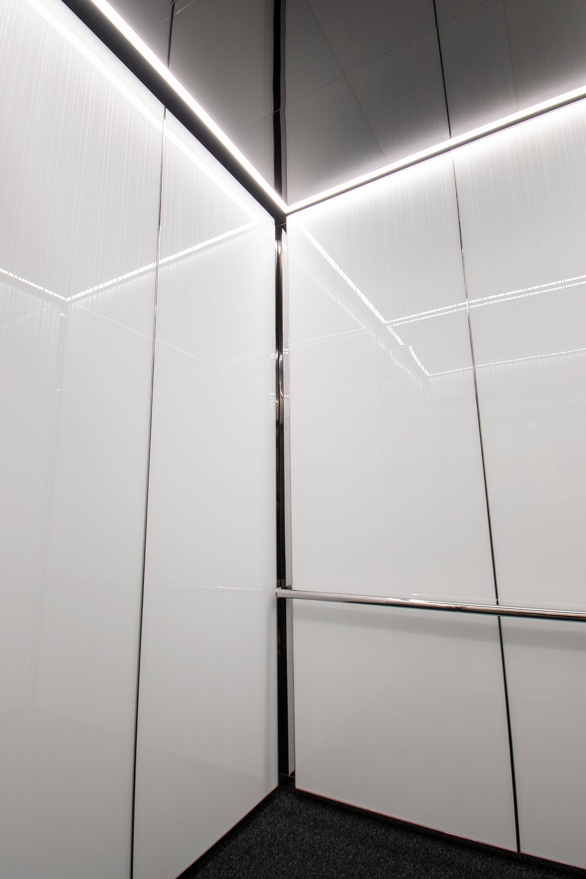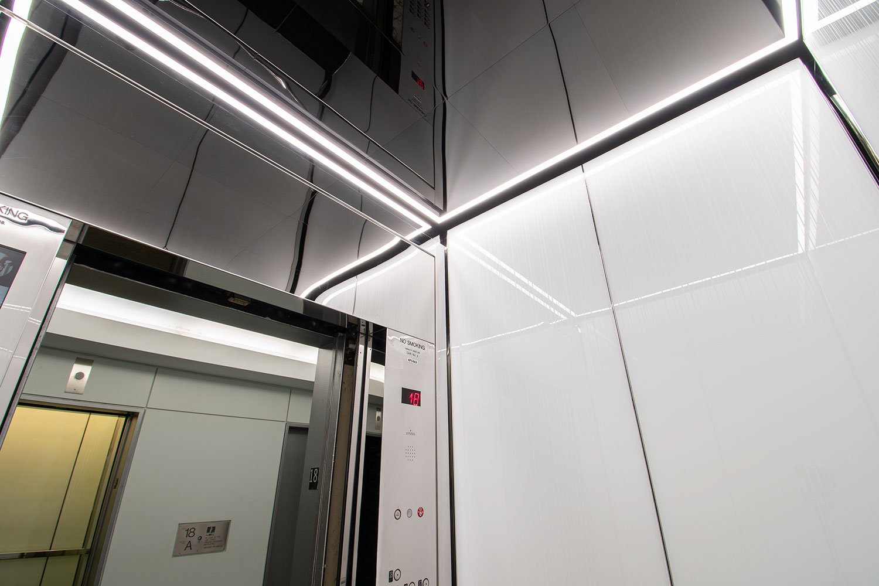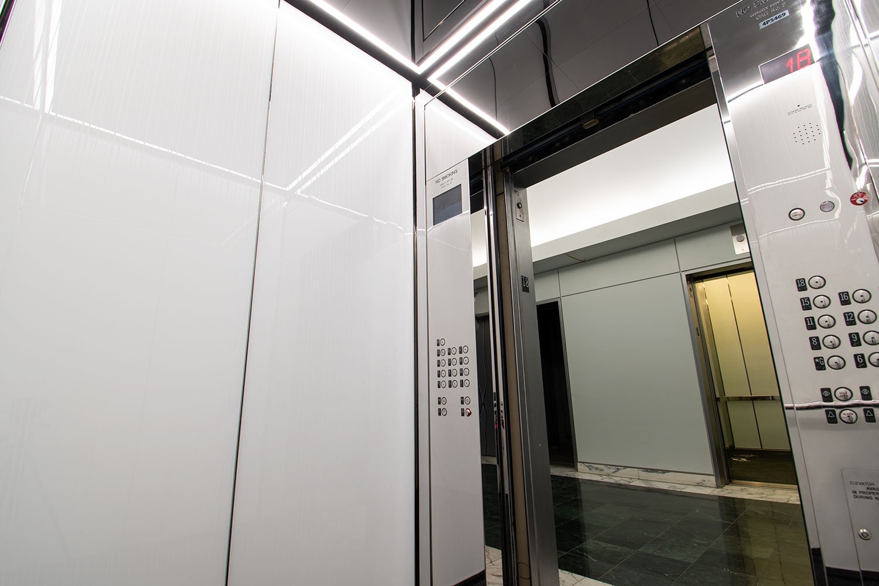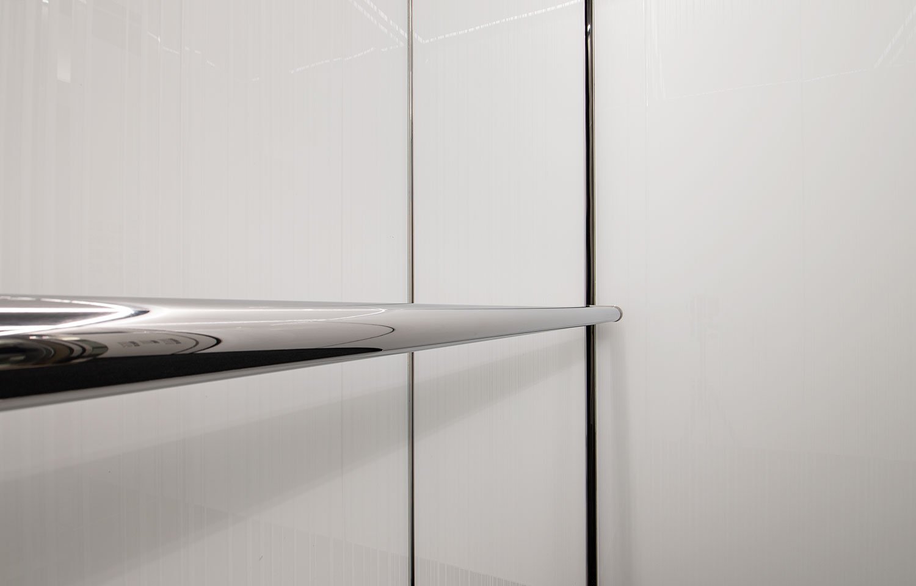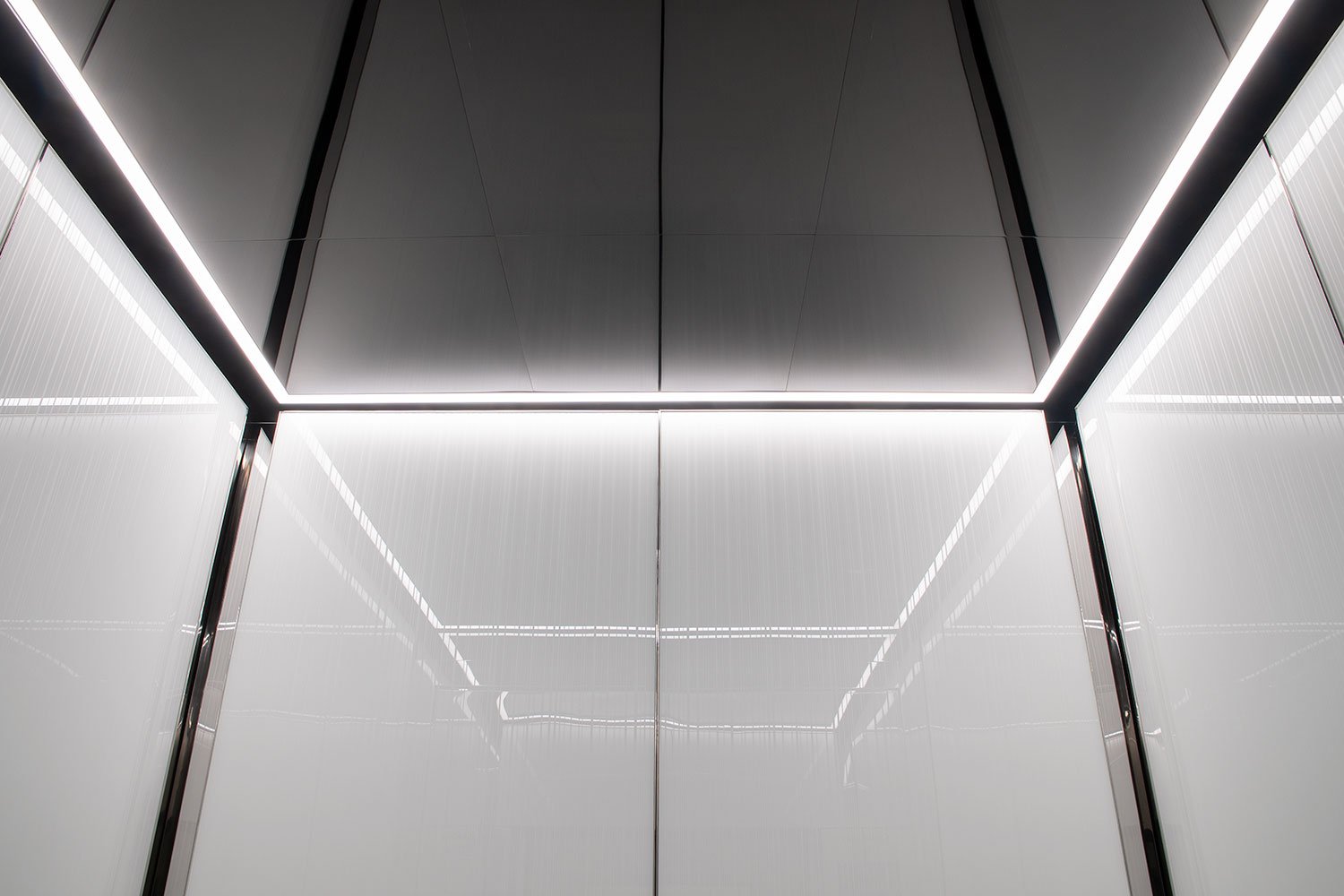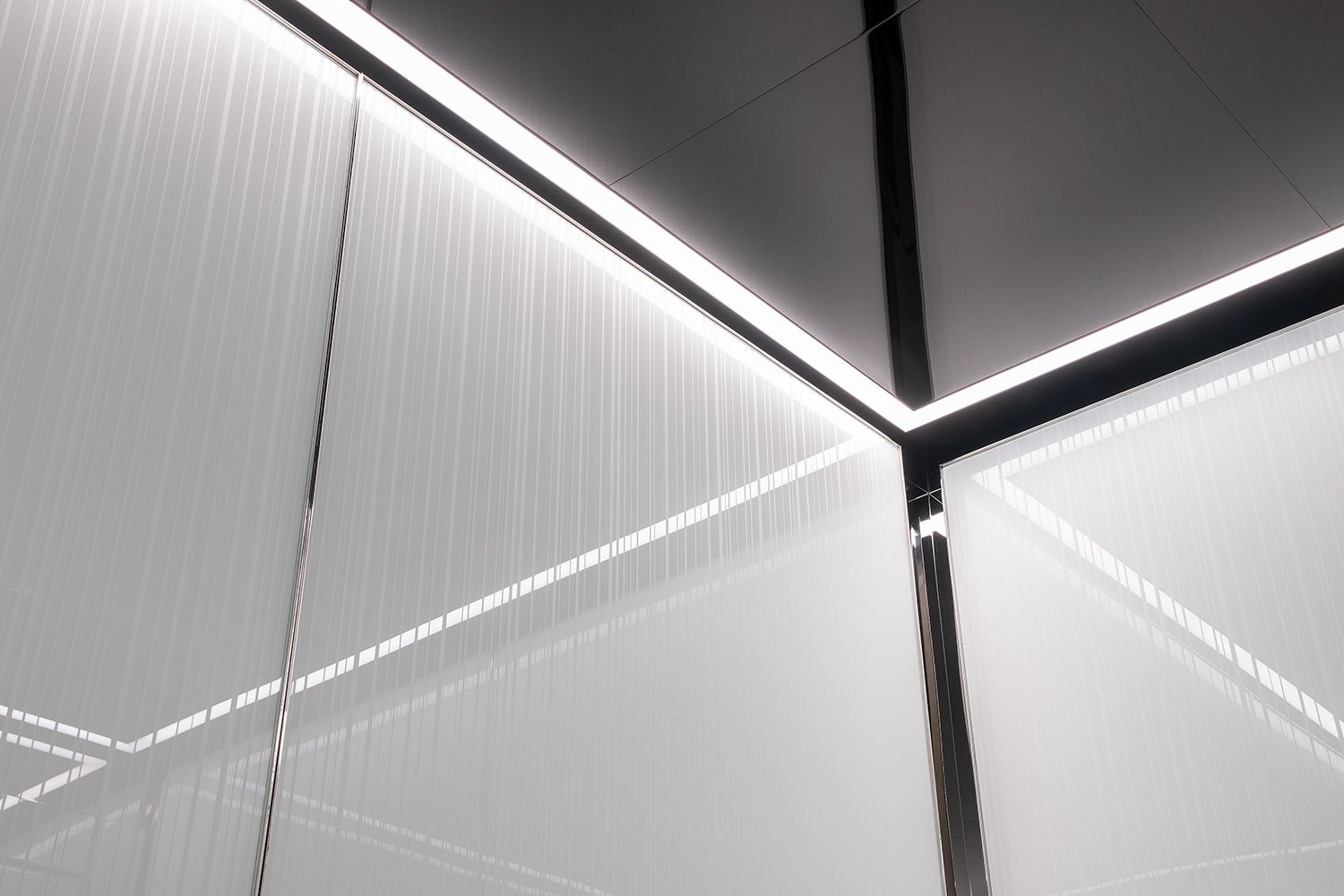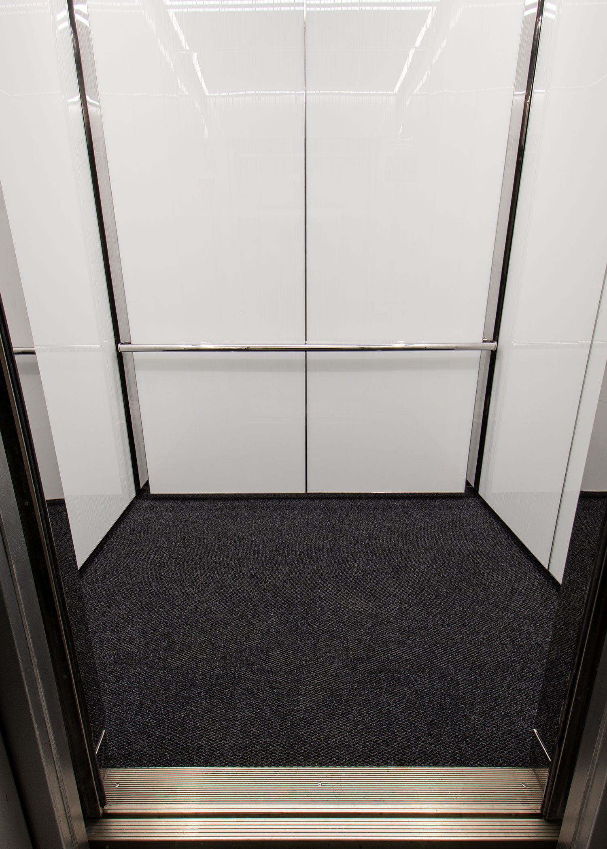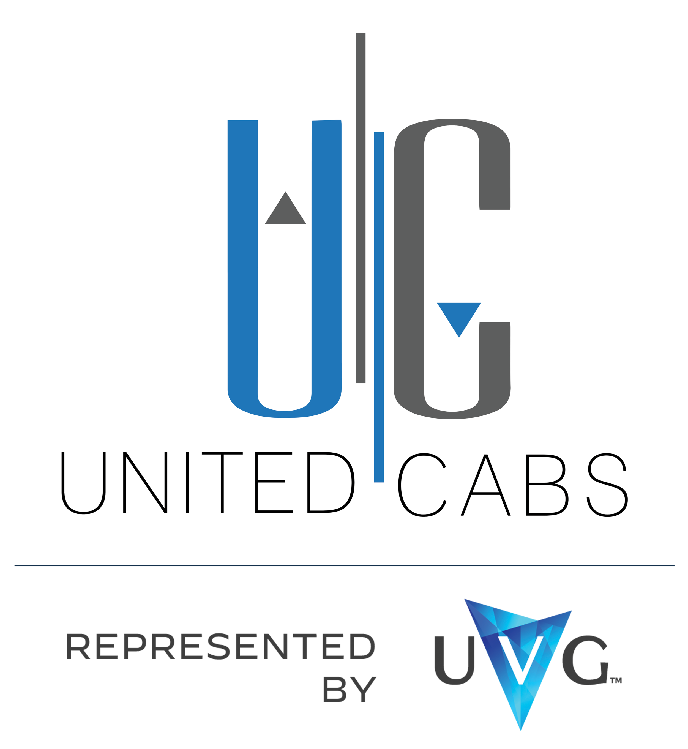1 COURT SQUARE
One Court Square has always been a structural icon known as the "Citigroup Building" for life-long Queens residents. Constructed in 1990 and designed by Skidmore, Owings & Merrill for Citigroup, One Court Square is a 50-story, 673-foot commercial building in Long Island City. It has 25 passenger elevators, four freight elevators, and six escalators. Working alongside New York-based general contractor SavCon (responsible for the modernization of One Court Square's 30,000 square foot lobby), Schindler Elevator (the elevator contractor), and Gensler (the architect firm responsible for the elevator design) - United Cabs was awarded the modernization of all 25 passenger elevators.
Inside One Court Square, you are greeted with an expansive lobby featuring 30-foot high ceilings. The new, floor-to-ceiling white glass facade is an homage to the buildings' exterior. To create harmony, the modernized elevators at One Court Square draw direct influence from its new lobby. All 25 elevators are engineered on the raised-removable system. The elevator walls feature six vertical panels and are furnished with McGrory Glass and stainless steel mirror finish binders. Stainless steel mirror finish is found all throughout the elevator design, such as the six-paneled drop ceiling, round handrail, center-speed opening doors, reveals, base, and fronts. Enhancing the elevator design's overall ambiance is sleek Lumenwerx perimeter lighting that floods the walls with light.
One Court Square's luxurious lobby and passenger elevators serve a dual purpose: functionality and beauty. In the process, they achieve what so many other buildings fail to do, cohesion. While the skyline and commercial demographics of Long Island City have undoubtedly changed since 1990, this modernization proves that one thing is sure, One Court Square is an icon that is willing to evolve and cement its longevity.
